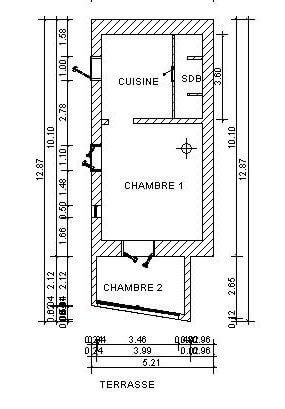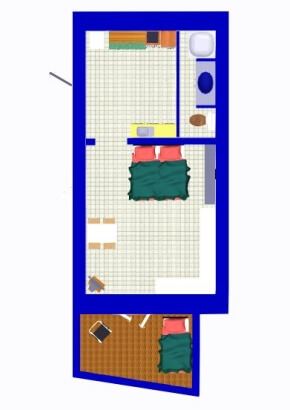450 sq.ft. (42 m2) living space, 500 sq.ft. (47 m2) terrace, 3 persons
Bed room/veranda with single bed, living room with king-size double bed, kitchen, shower & wc
Equipment: washing machine, satellite-TV, mini-safe, electric heating, fully equipped kitchen, hair dryer
A photo gallery, ground plans and availablity can be found underneath.
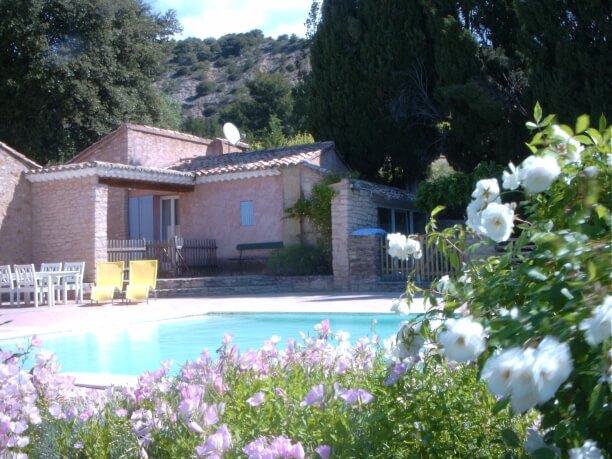

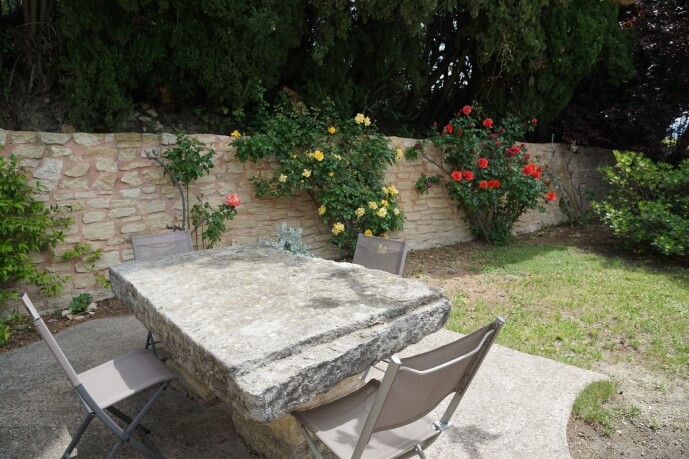

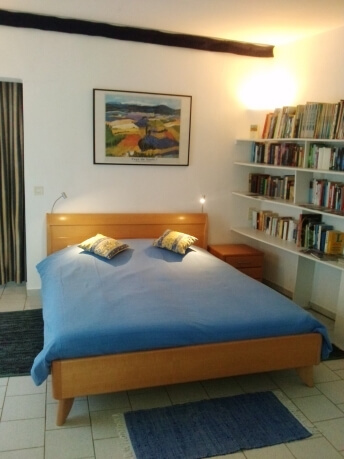



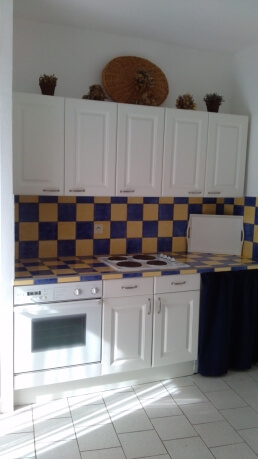

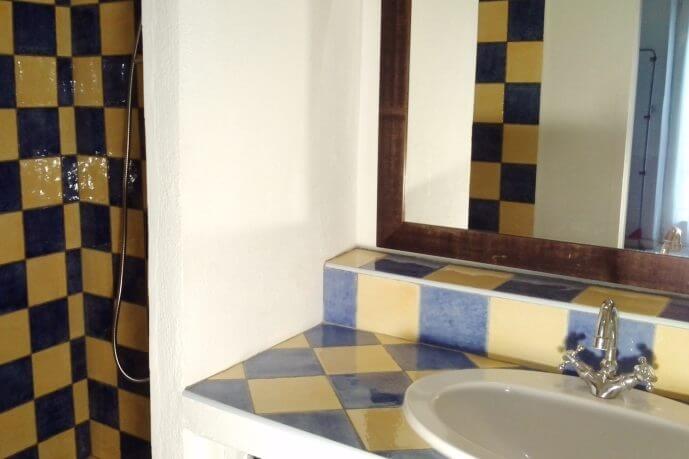

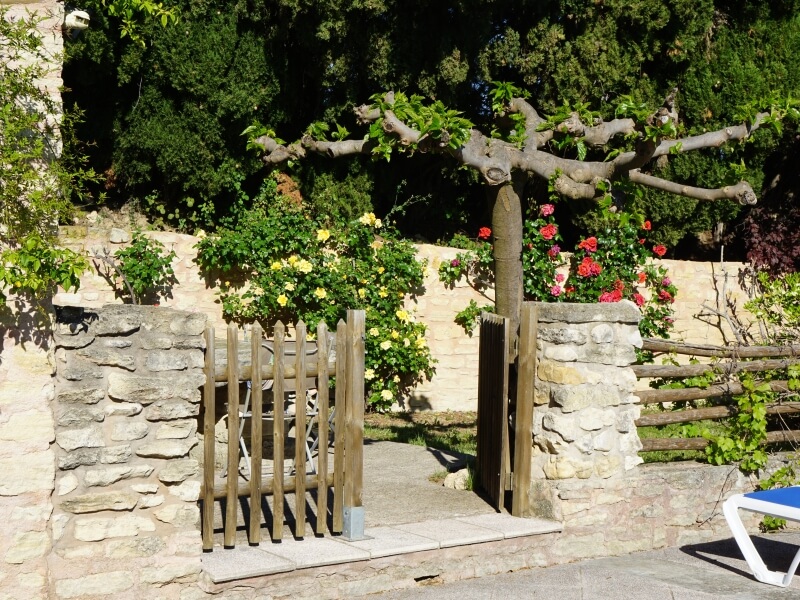

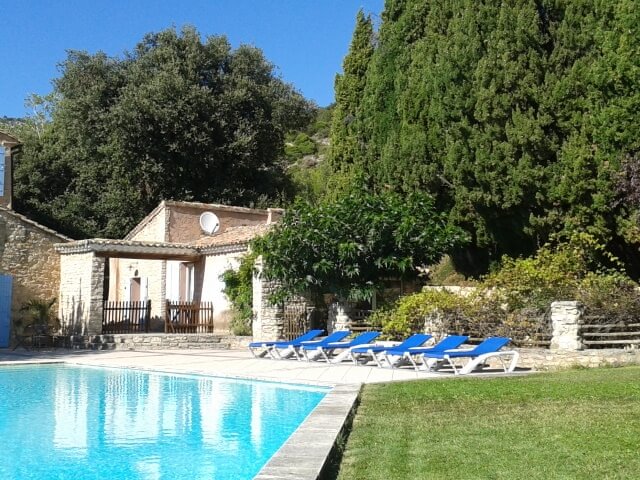

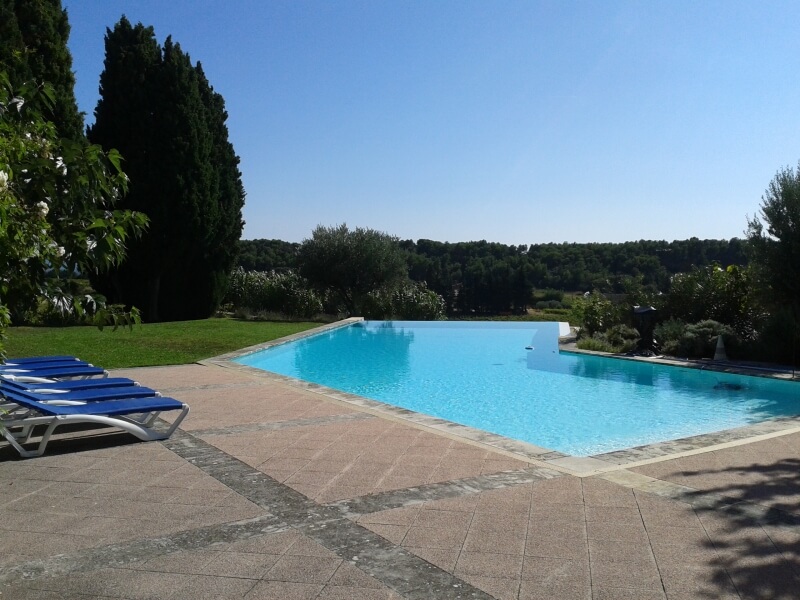

Our holiday house 'Atelier' is located next to the main house and is highly appreciated by couples or families with one child. Bathroom and kitchen have been renovated recently. In the living room, which is at the same time bedroom, there is a big bookshelf right next to the large double-bed, with a good choice of English books. Through a small veranda (there is the single bed), you'll reach your private terrace. There, you'll be able to dine underneath a mulberry tree at an original Provencal stone table, and to enjoy the unique view on the pool and the vineyards.
Ground plan and furniture
